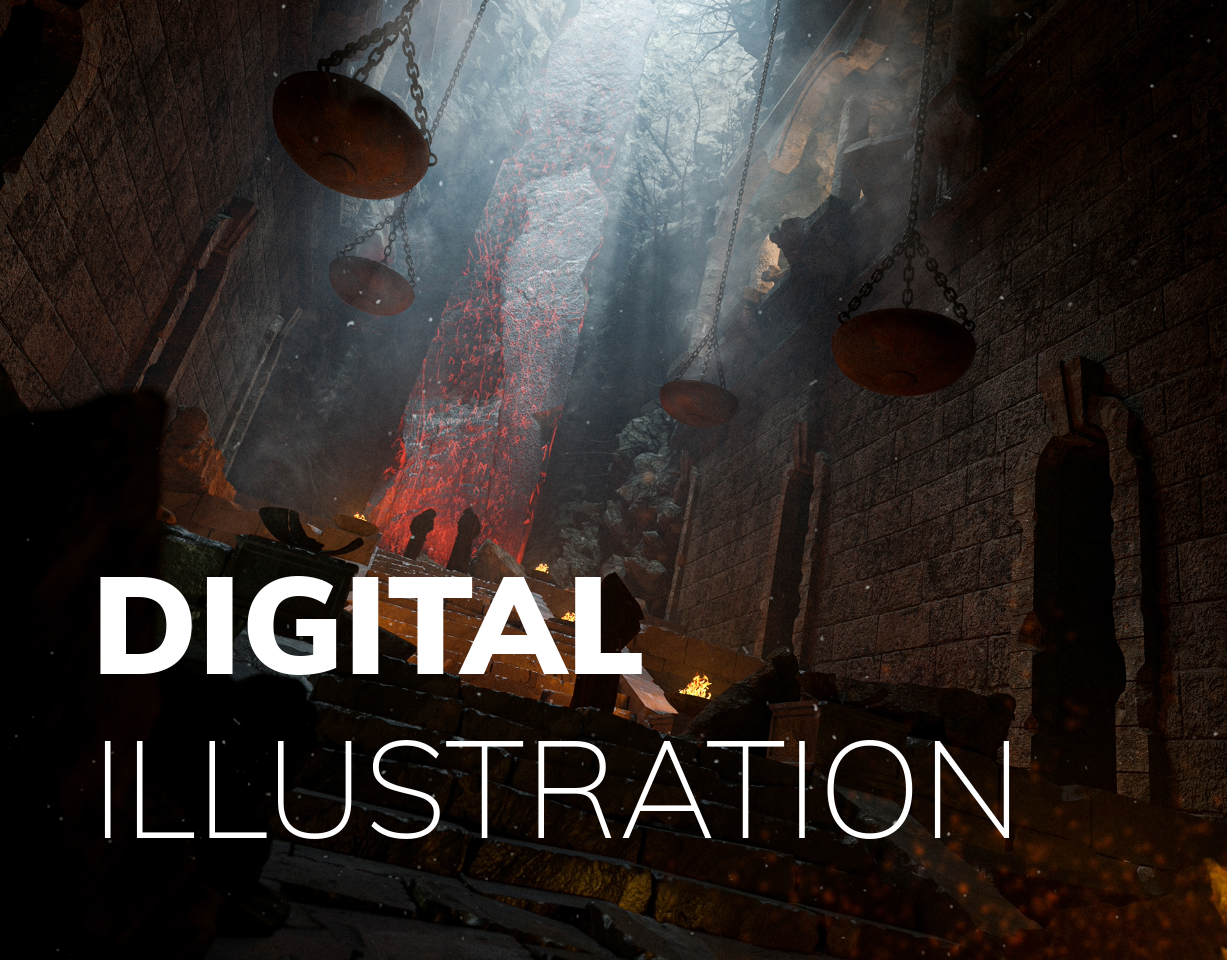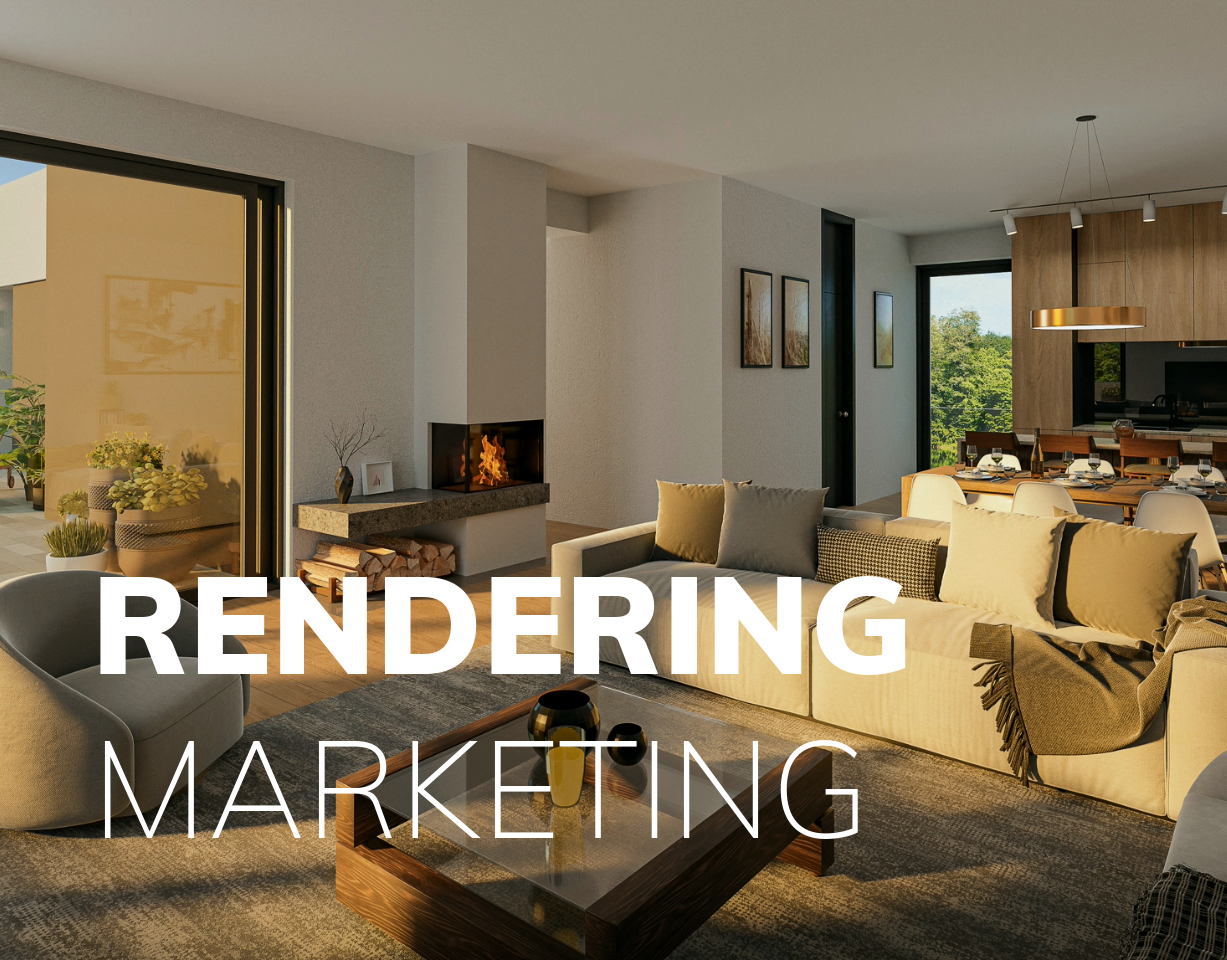Architectural 3D Visualization
Detailed Realism: Bring architectural designs to life with 3D renderings that capture every detail, from structure to landscaping.
Project Showcase: Visualize exteriors and interiors in various lighting conditions to present a comprehensive view of your architectural vision.
Client Collaboration: Engage clients with realistic visualizations to ensure alignment with their expectations.
Interior 3D Visualization
Immersive Interiors: Create virtual walkthroughs of interior spaces, showcasing design elements, color schemes, and furniture placement.
Material and Lighting Showcase: Highlight material textures and lighting effects for a true-to-life representation of interior design concepts.
Design Validation: Ensure design coherence and client satisfaction through immersive 3D interior visualizations.
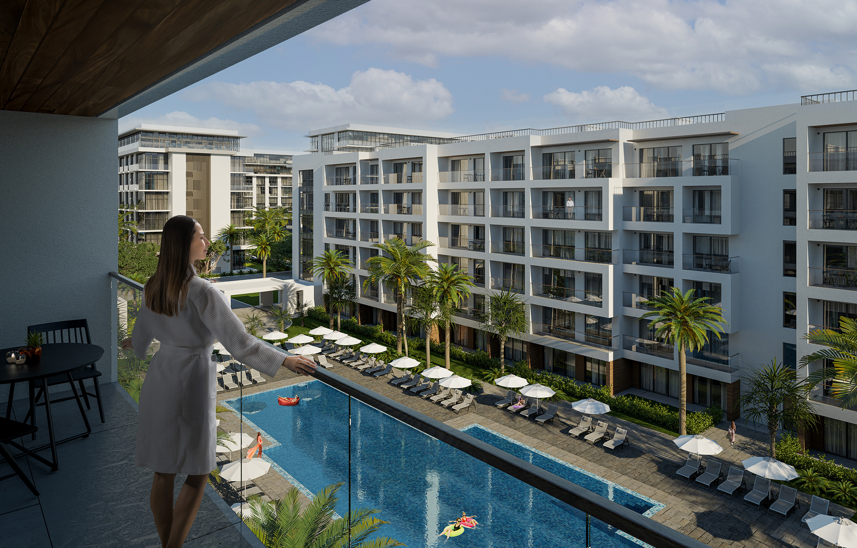
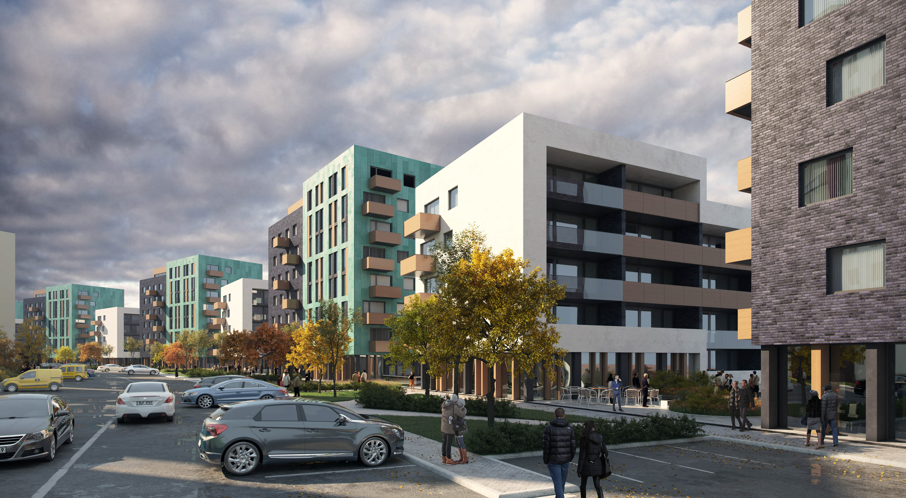
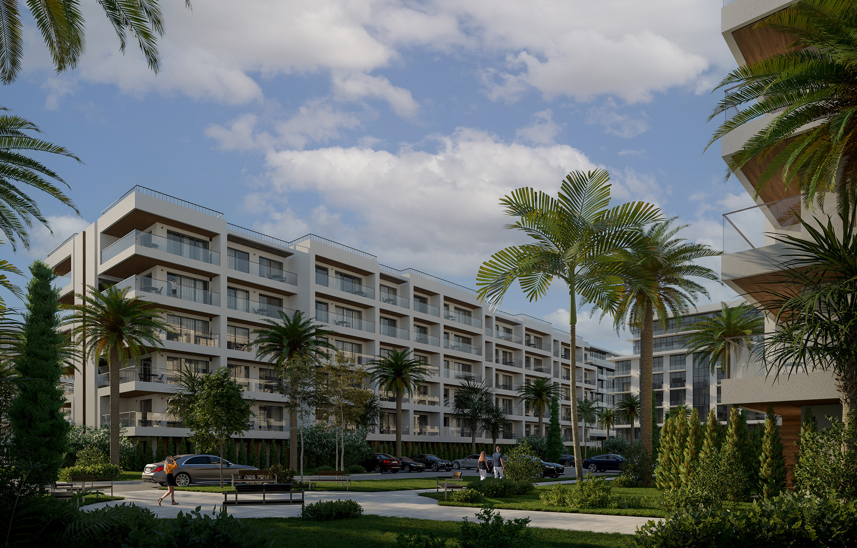
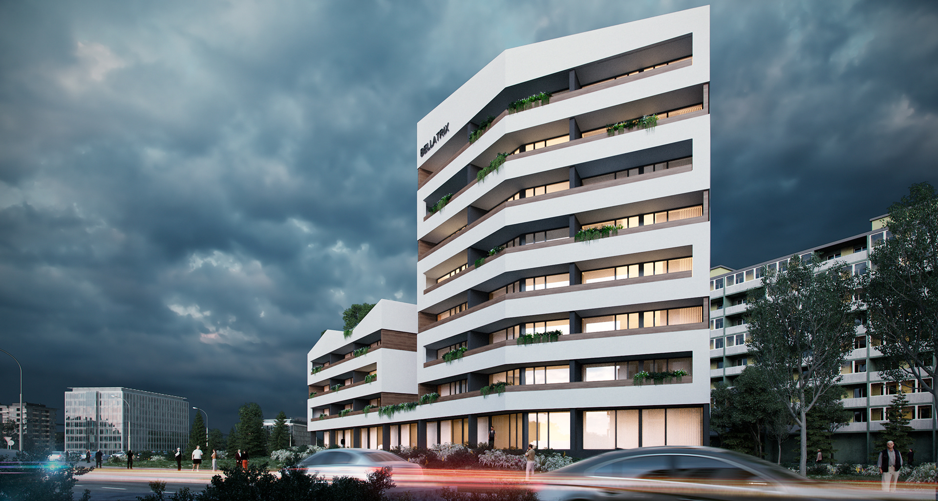
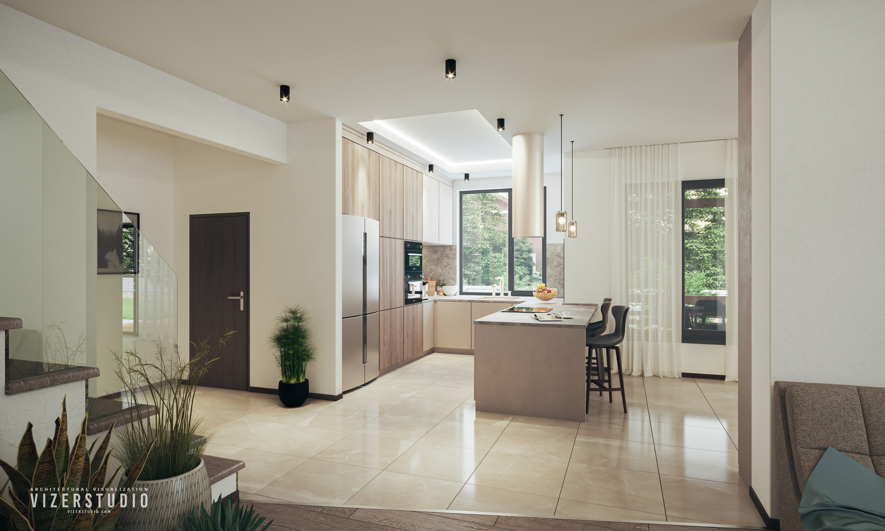
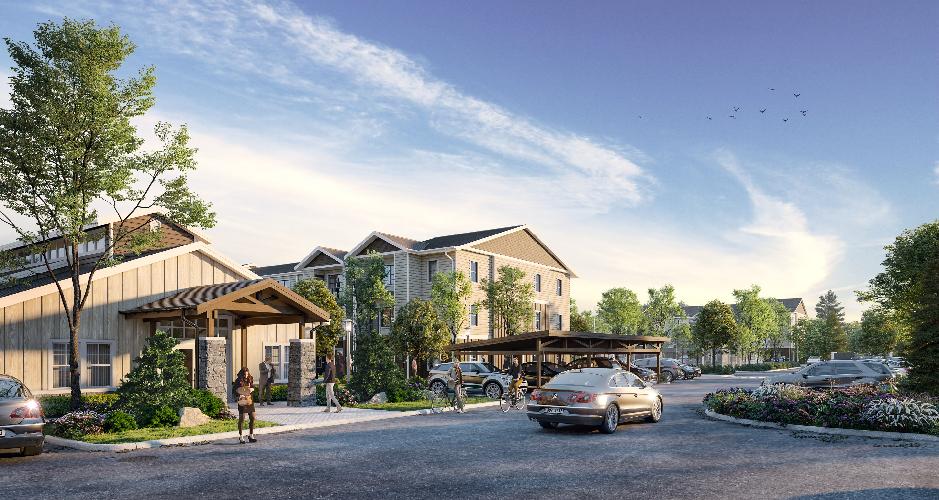
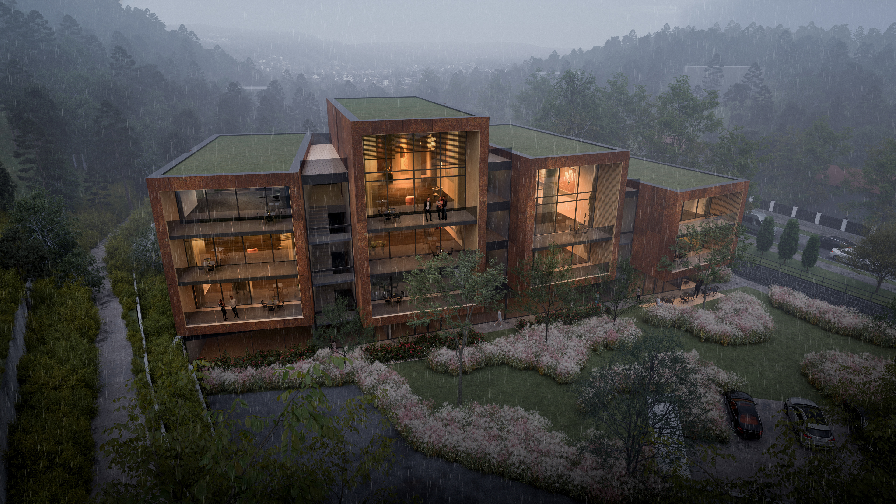
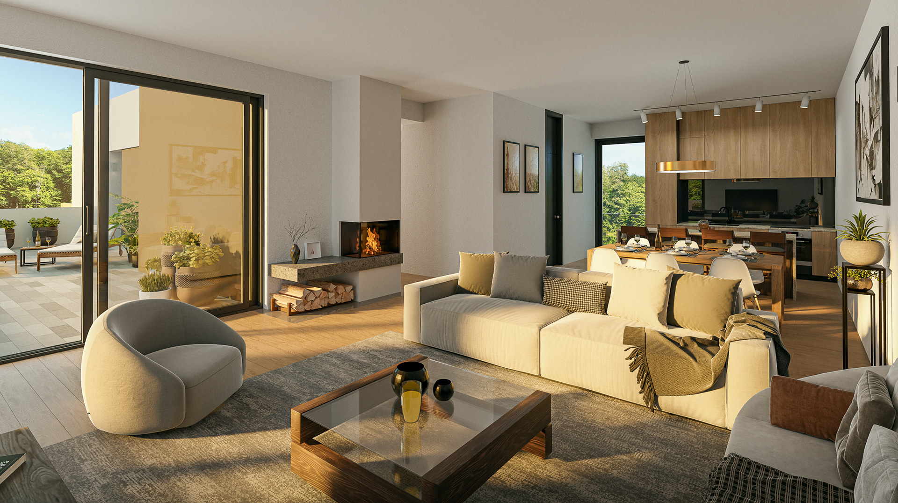
Precision in Design Communication: Ensure accurate communication of design intent to clients, stakeholders, and project teams.
Reduced Design Iterations: Minimize revisions by presenting comprehensive and realistic visualizations early in the design process.
Enhanced Client Confidence: Boost client confidence by providing a tangible preview of the final project through detailed 3D visualizations.
Streamlined Decision-Making: Facilitate faster decision-making by presenting visually rich alternatives and design options.
